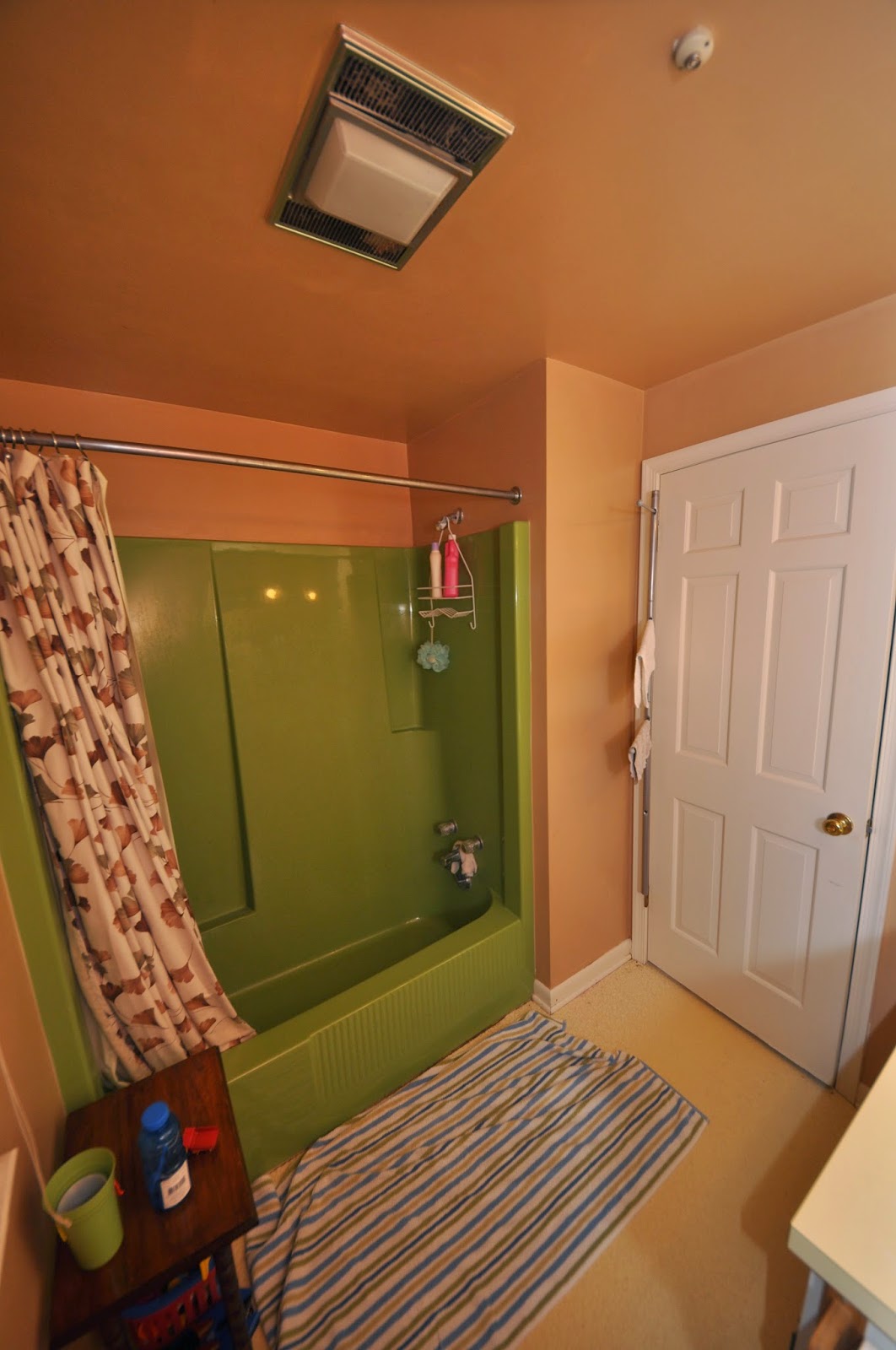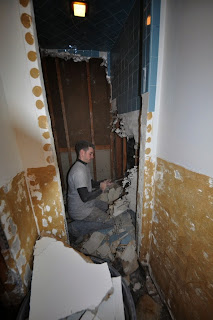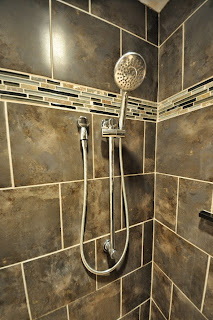BATHROOM EXPANSION & REMODEL
This was another total gut job. Extra space was gained from the closet in the adjoining bedroom. Rough-in for toilet and lavatory had to be moved. Ceiling joists were removed and was ceiling raised on angle, to let light from new skylight spill into room. The electric skylight is programable, and shuts automatically at first hint of rain. Sound proofing, insulation, wiring, lighting, and proper ventilation were all redone. Moisture resistant drywall was installed and finished. An electric heat mat was installed under tile floor. Matching quartz was used for the lavatory, shower curb, and shampoo nook. Custom shower, with diverter for hand held shower, and shower head. A custom plate glass shower door was installed to finish off this top notch bathroom.
Labels: Bathroom, bathroom remodel york pa, Eric Marks, Eric Marks Contractor York PA, Heated tile floor., Master Bath, Remodeling Contractor




















































