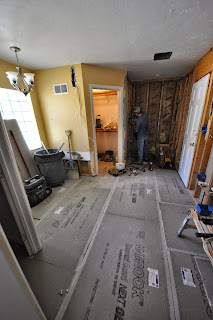MASTER BATH REMODEL












Labels: bathroom remodel york pa, Eric Marks, Eric Marks Contractor, Eric Marks Contractor York PA, Master Bath, Master Bath and Bedroom, Pella windows
This site has been created to show off some of our recent work. Over the years I have become proficient in many areas of construction.












Labels: bathroom remodel york pa, Eric Marks, Eric Marks Contractor, Eric Marks Contractor York PA, Master Bath, Master Bath and Bedroom, Pella windows
Labels: Eric Marks, Eric Marks Contractor, Eric Marks Contractor York PA, Master Bath, Master Bath and Bedroom, Remodeling Contractor

















Labels: Bathroom, Eric Marks, Eric Marks Contractor York PA, heated tile floor, Heated tile floor., Master Bath and Bedroom, Remodeling Contractor, Swanstone