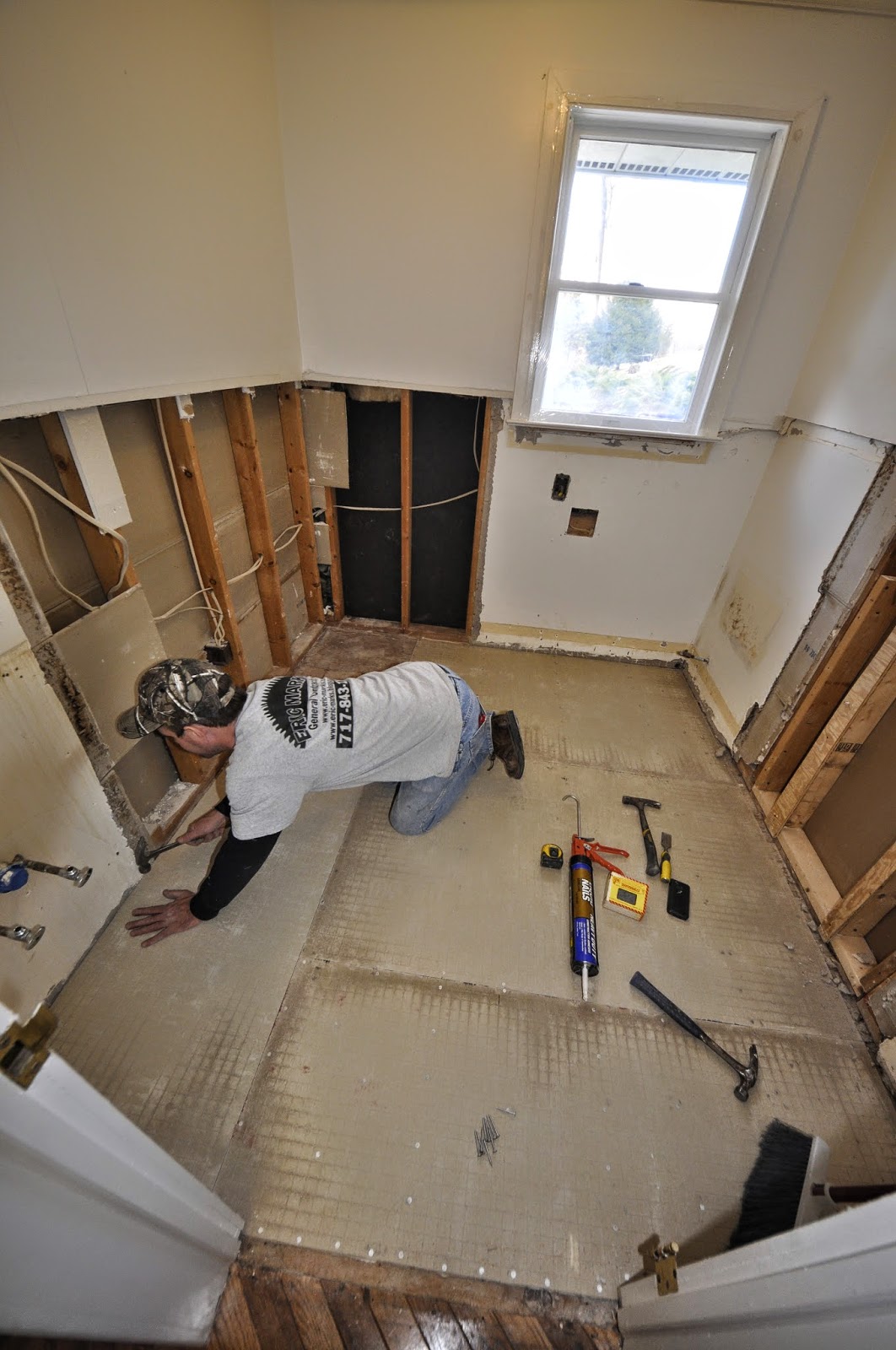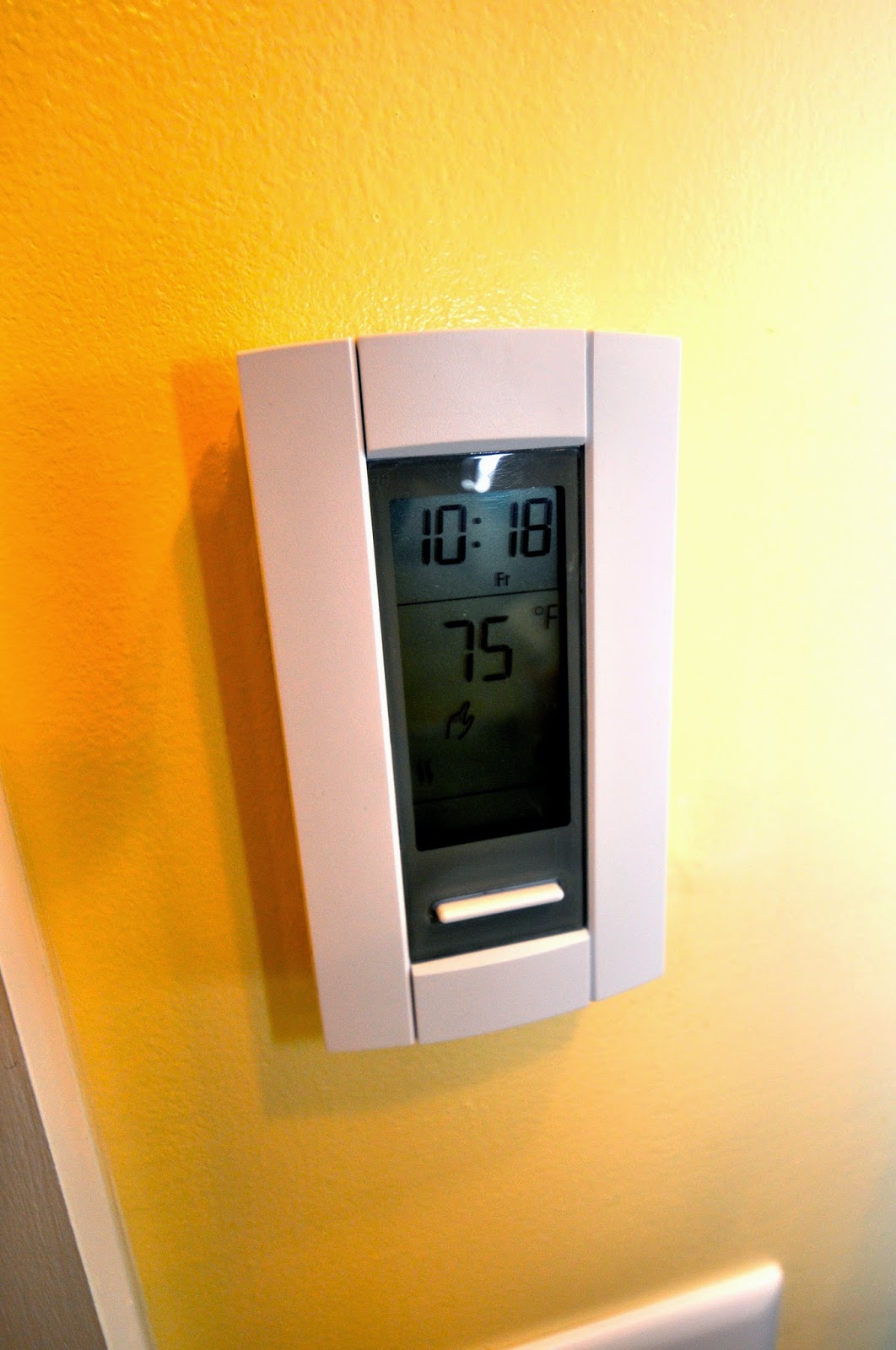GUEST BATHROOM RE-MODEL
On this job we the bathroom layout was changed to make for a more functional design. The old bathroom was partially gutted. A pocket door was installed instead of old swinging door to save room on floor plan. This also allowed for toilet to be moved. New wiring for recessed lighting, proper exhaust fan to outside, GFIC outlets, and a heated tile floor was installed. Plumbing drains and vents were reconfigured, toilet moved to other side of room to make better access to shower, and room for custom shower door. A 3' x 4' shower pan with tile walls and alcove for shampoo bottles were built. Floor leveler was poured over heat mats for a perfectly flat tile install. Custom Granite top was fabricated for vanity and knee wall at shower. Two other pieces of Granite were fabricated for shower alcove, and door saddle to tie design together.
Labels: Bathroom, Eric Marks, Eric Marks Contractor York PA, heated tile floor, Master Bath, Remodeling Contractor, Swanstone, York Pa.















0 Comments:
Post a Comment
Subscribe to Post Comments [Atom]
<< Home